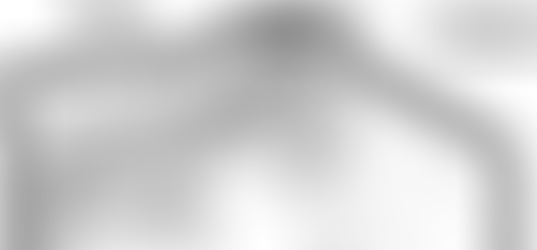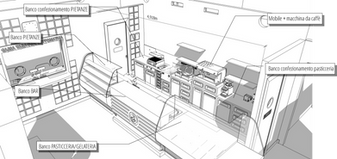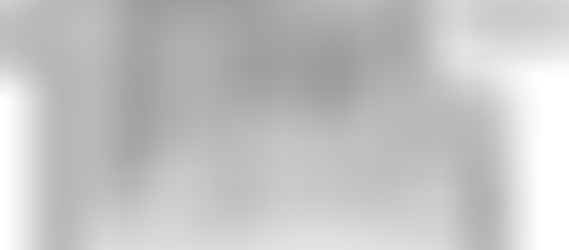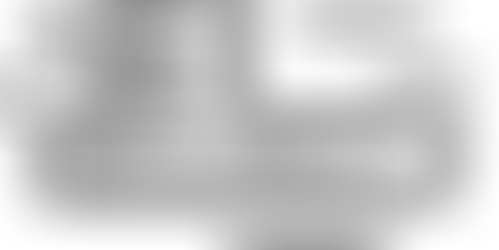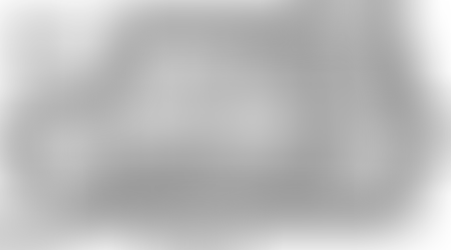CAD e modelli 3D
Nel lontano 1992 un mio prof. di Storia dell'Architettura affermava che era «impossibile progettare direttamente in tre dimensioni; per questo ogni progetto origina sempre dalla pianta...». Di li a pochi anni da quell'affermazione il boom della modellazione, e progettazione, in 3D con 3D Studio Max, SketchUp, Solid Works e via sino alla BIM con Revit e tanti altri software...

Non so se dire "Grazie!" o meno a certi cartoni animati giapponesi trasmessi sulla RAI e su alcune TV libere negli anni '70 e '80 del secolo scorso: Capitan Harlock, Daitarn 3, Daltanious, Goldrake, Jeeg, Mazzinga, Mazzinga Z e compagnia cantante hanno contribuito non poco a spingere me e molti miei coetanei verso l'ITIS e il disegno tecnico con il sogno segreto di riuscire un giorno a costruire un bel robottone alto come un grattacielo e che, magari, fosse pure in grado di volare, lanciare alabarde spaziali, missili perforanti, raggi gamma e diavolerie simili!
Pensiero comune, per noi malati di fantasie Mecha, era dunque la conquista del disegno tecnico e la conoscenza dei rudimenti di una serie di discipline a dir poco necessarie a rendere "fattibile" (LOL) l'impresa: elettronica, elettrotecnica, informatica, meccanica ma anche fisica e matematica... Oltre allo studio quotidiano leggevamo manualetti, riviste e cataloghi.
 |  |  |
|---|---|---|
 |  |  |
A ciò si aggiunga, proprio in quegli anni, la comparsa di un altro "terribile incentivo": i LEGO Technic; il mix delle due cose produceva delle piccole diavolerie motorizzate che facevano disperare mamme e vicini mentre noi piccoli sognatori battagliavamo con le nostre creazioni trasformando il corridoio di casa in un deep space in cui sfrecciare con l'Arcadia, fatta di LEGO, contro le astronavi delle Mazzonesi... Mamma mia che bei tempi!
Retaggio di queste passioni fu l'acquisto a 14 anni del mio primo tecnigrafo a valigetta: l'A 620 della Tecnostyl, una serie di rapidograph e Km di fogli A3 di ogni tipo, senza contare compassi, balaustrini, gomme, inchiostri, portamine, ecc. Se avessi ancora i miei disegni dell'epoca non basterebbe un sito per esporli tutti!
Ciò che invece presento in queste gallerie sono le tracce di quell'antica passione, mai sopita e che, nel corso degli anni, ha rappresentato anche fonte di modesti guadagni, come avrete modo di leggere nel mio curriculum.
La conoscenza di questi software e le tecniche di rappresentazione del disegno tecnico tornano utili anche nel mio mestiere di elettricista e può essere riversato in campo civile, industriale e navale per sviluppare grafi e modelli per spiegare a committenti e colleghi dettagli legati alla produzione di un impianto
In questa pagina ho pubblicato una sintesi dei miei principali lavori grafici in campo tecnico e li ho così organizzati:
-
un post sui principali lavori CAD;
-
un post sulla modellazione 3D di un edificio residenziale;
-
una serie di post sulla progettazione di un bistrocafè;
-
un post sullo storytelling derivato dal progetto del bistrocafè.









